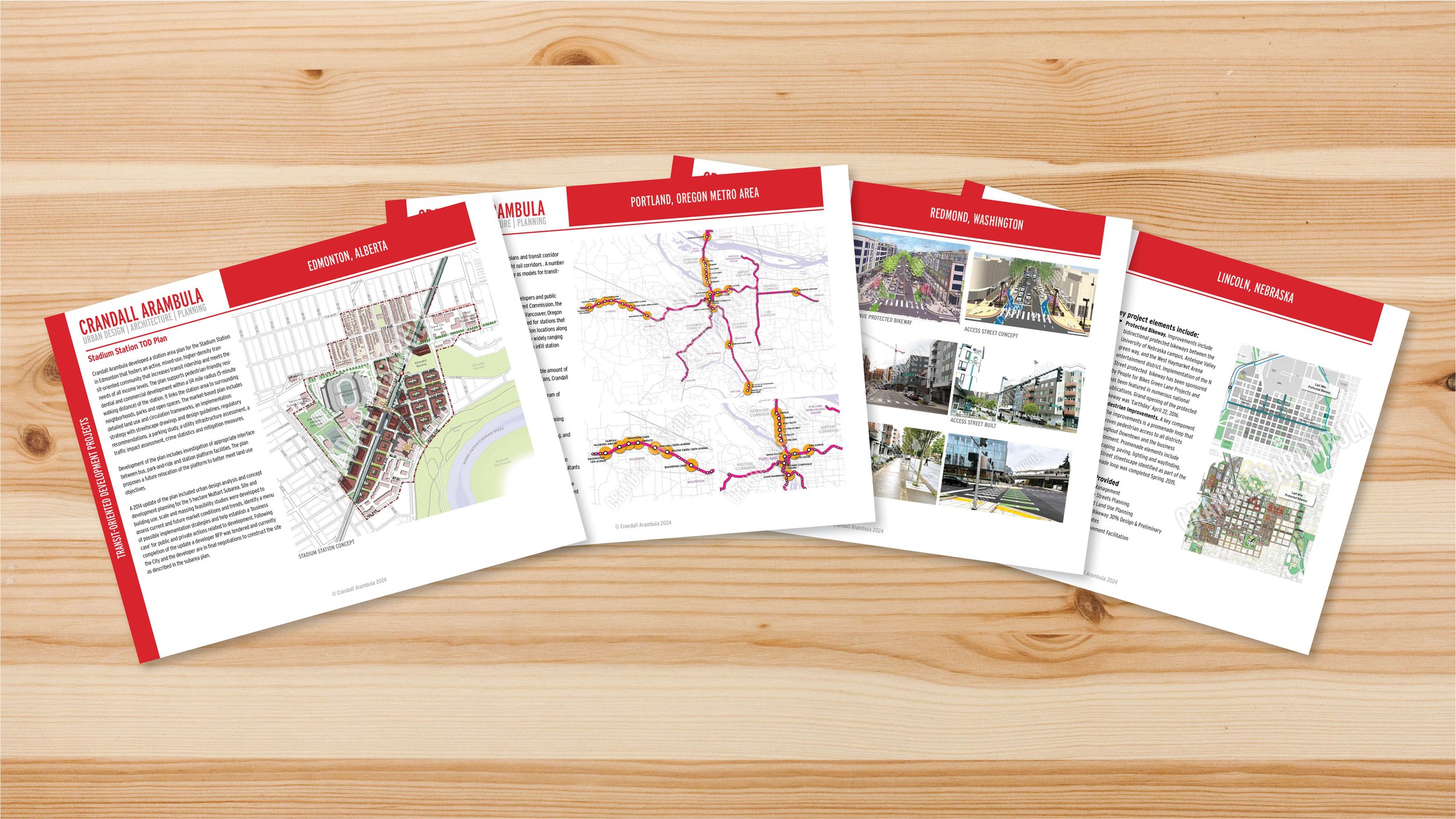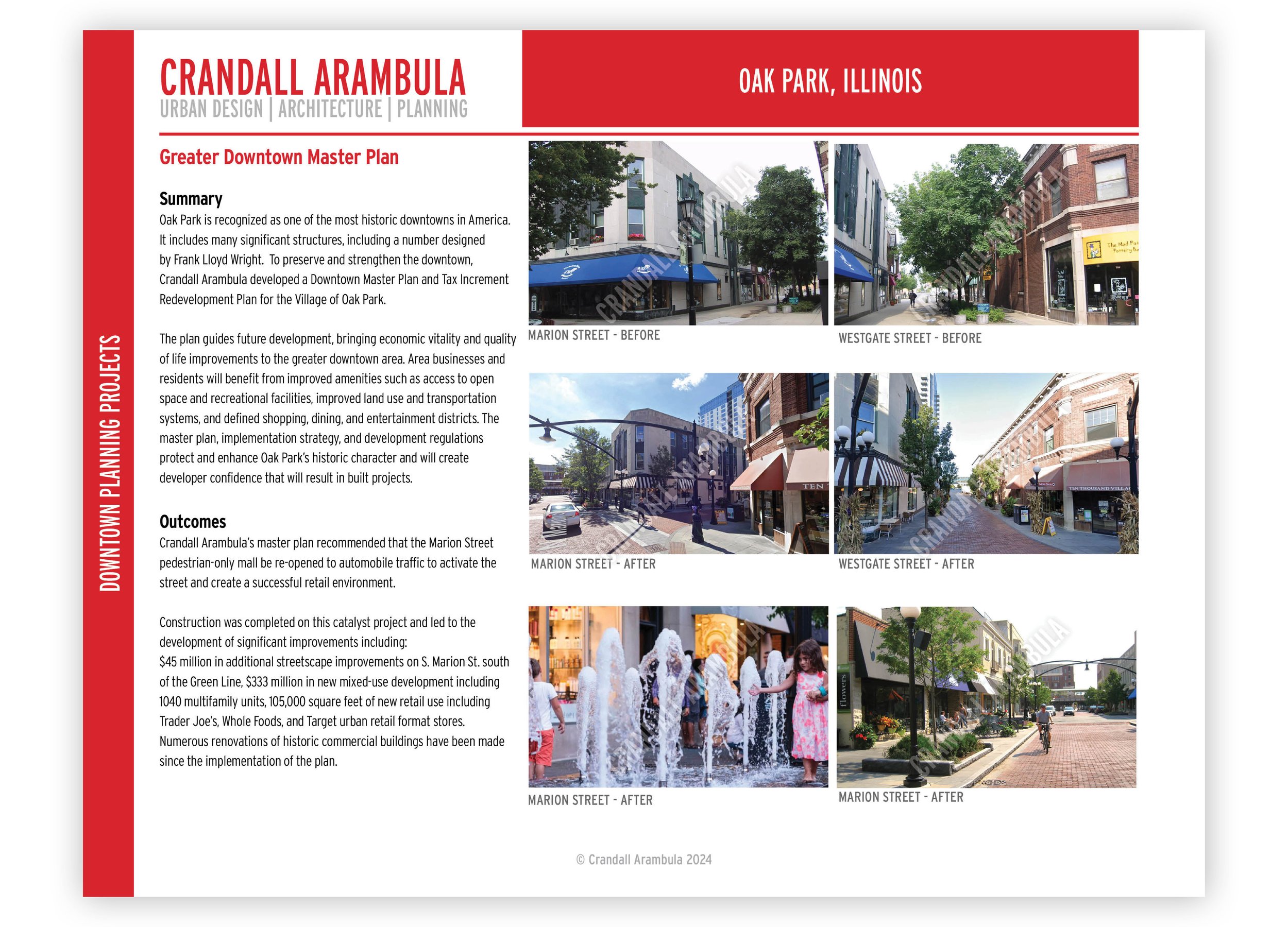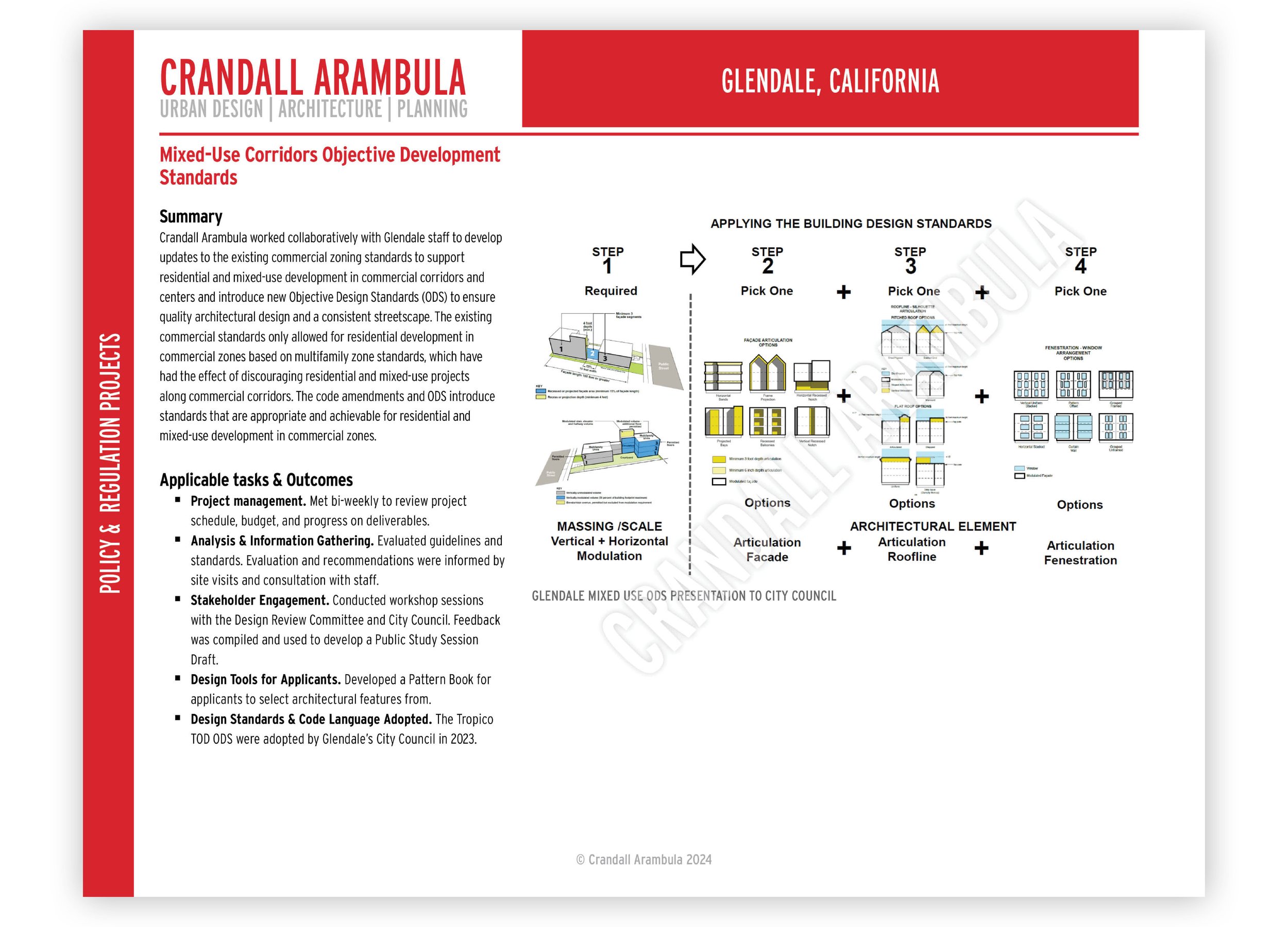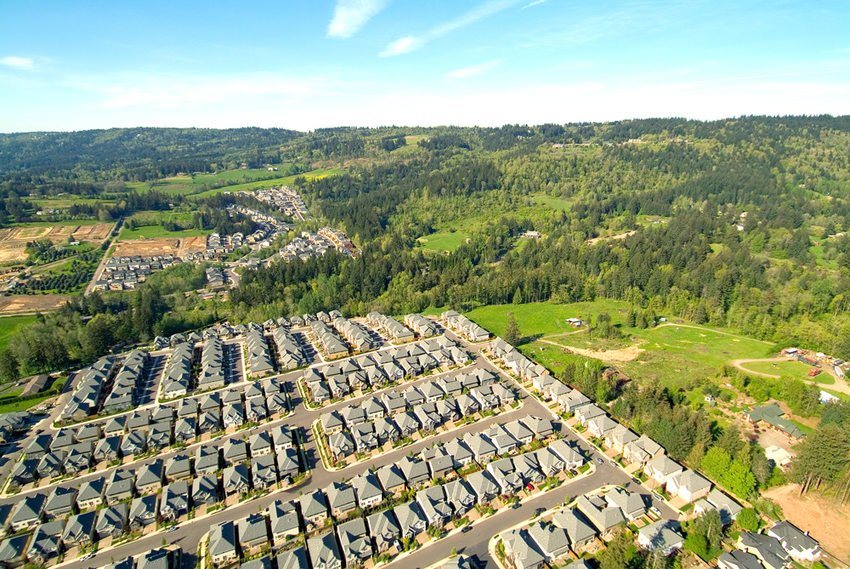Transit Oriented Development Projects
The City and County of Denver retained Crandall Arambula to engage the community in a land-use planning process to achieve broad consensus and public support. The goal was to expand station area visions and development frameworks within a half-mile radius of transit stations along the Central, Southwest, and West Corridors. Concurrent planning for all light rail stations led to cost savings and time efficiency, resulting in enhanced transit ridership and a mix of residential, employment, and retail uses.
Crandall Arambula developed a station area plan for Edmonton’s Stadium Station. The plan encourages mixed-use, higher-density development within a 1/4 mile radius of the station, fostering an active community and increasing transit ridership. It includes detailed land use frameworks, design guidelines, and an implementation strategy. Additionally, the plan proposes relocating the platform to better align with land use objectives.
Crandall Arambula developed Bus Rapid Transit Oriented Development (BRTOD) Plans for the METRO Gateway Corridor Gold Line project in Ramsey and Washington counties. These plans aim to enhance economic development and ridership by coordinating policy development and infrastructure investments around eleven BRTOD stations with varying transit-oriented development potential.
Crandall Arambula prepared 23 station area plans and transit corridor studies for light rail corridors in the Portland region. These plans, recognized nationally as models for transit-oriented development and smart growth, cover a diverse range of typologies—from greenfield suburban to downtown infill areas. The plans have led to significant new transit-oriented development, and Crandall Arambula played a key role in coordinating subconsultants, facilitating public involvement, and refining transit station designs. Additionally, they continue to support the Orenco Station development in Hillsboro.
Complete Streets Projects
Crandall Arambula developed a preliminary urban design plan for five downtown Albany streets, leading to a funded Downtown Streetscape Project with extensive public engagement and utility improvements, completed in November 2018.
The Overlake Village District Plan and Complete Street Guidelines define the street grid and design elements for a transit-oriented development around an East Link LRT station, incorporating multimodal circulation and addressing adjacent employment uses, with a revised alignment approved to reduce costs, increase ridership, minimize impacts, and enhance train speed, developed through a public charrette process and providing comprehensive planning and facilitation services.
Crandall Arambula’s master plan led to the revitalization of Downtown Lincoln, incorporating land use, transportation frameworks, and design guidelines. Since its adoption, over $1.3 billion in private sector development has occurred, and the downtown population has grown by 140% since 2020. Additionally, they developed a complete-streets framework, including a protected bikeway and a signature retail street in the heart of downtown.
Crandall Arambula’s plan for downtown Missoula aimed to create a balanced environment for both residential and commercial uses. It focused on reducing auto travel and stimulating local economic development. The plan identified compatible land uses and circulation patterns, resulting in increased retail, parking, housing, restaurants, arts, cultural opportunities, and outdoor amenities.
Downtown Planning Projects
Crandall Arambula, in collaboration with Harper Houf Peterson Righellis, developed a comprehensive Main Street Corridor Improvement Strategy for Vancouver’s Main Street, aimed at enhancing downtown business vitality and retail, with goals including streetscape improvements, pedestrian-friendly environments, parking and automobile connections, public art integration, and historic preservation, supported by a retail strategy, development standards, fundamental design guidelines, and streetscape requirements.
Crandall Arambula provided the Lincoln City Urban Renewal Agency with a conceptual Main Street town center design and market feasibility assessment for a catalyst parcel on NW 15th Street, which the city is marketing to developers, with plans reflecting community consensus to enhance commercial identity and streetscape improvements, envisioning two two-story commercial buildings in a Northwest beach cottage style, supported by financial assessments.
The Yakima Downtown Master Plan outlines a comprehensive strategy for transforming Downtown Yakima into a vibrant destination by integrating land use and transportation, centering around a public plaza to spur development, identifying key centers to enhance existing assets, and redesigning Yakima Avenue as a 'complete street' to calm traffic and enhance its role as a destination.
The Bismarck Subarea Plan aims to revitalize downtown Bismarck by prioritizing pedestrians, reconnecting with the city’s history, and creating distinct, interconnected districts with mixed land uses and public spaces, aiming for significant implementation within five years to stimulate economic development and enhance the quality of life.
Crandall Arambula’s downtown plan for Knoxville revitalizes the city's economic and cultural core through historic preservation, a pedestrian-friendly circulation framework, and diverse development projects, leading to extensive downtown redevelopment and enhancements including new residential units, hotel rooms, parking facilities, and retail establishments.
Crandall Arambula collaborated with the Lake Stevens community to create a vision and implementation plan, reestablishing the downtown and lakefront as a primary destination for events, recreation, and commerce, including the expansion of North Cove Park, the establishment of Main Street as a retail hub, and the addition of a conference center and hotel, all supported by the City Council's adoption of an Environmental Impact Statement, revised zoning regulations, and a capital improvement plan.
Crandall Arambula's downtown strategic plan for Casper, Wyoming, envisions strengthening the area as a retail hub by integrating key elements such as a grocery store, conference center, hotel, housing district, and riverfront promenade, supported by a complete streets network to enhance pedestrian and bike access, leading to significant community fundraising and the development of the David Street Station public plaza as an economic catalyst.
Crandall Arambula's Downtown Master Plan and Tax Increment Redevelopment Plan for Oak Park aim to preserve its historic character while enhancing economic vitality and quality of life, resulting in significant streetscape improvements, new mixed-use developments, and the revitalization of historic commercial buildings.
Crandall Arambula's plan for a 250-acre downtown area aims to create a pedestrian and bike-friendly environment with enhanced connectivity and mixed-use development, resulting in significant early investments in infrastructure, housing, and commercial projects, with further major infrastructure improvements planned for completion within the next three years.
Crandall Arambula's two-phased Downtown Plan for revitalizing Racine's historic downtown includes a development framework, public area requirements, and a multi-modal transit hub, resulting in unanimous City Council approval and over $600 million in new private investment following extensive community engagement.
Crandall Arambula's Downtown Business District Master Plan, developed with local stakeholders, focused on revitalizing downtown Whitefish through various enhancements and was successfully adopted, leading to significant investments and infrastructure improvements, including a new City Hall with integrated office, parking, and commercial spaces.
Crandall Arambula’s master plan led to the revitalization of Downtown Lincoln, incorporating land use, transportation frameworks, and design guidelines. Since its adoption, over $1.3 billion in private sector development has occurred, and the downtown population has grown by 140% since 2020. Additionally, they developed a complete-streets framework, including a protected bikeway and a signature retail street in the heart of downtown.
Crandall Arambula’s plan for downtown Missoula aimed to create a balanced environment for both residential and commercial uses. It focused on reducing auto travel and stimulating local economic development. The plan identified compatible land uses and circulation patterns, resulting in increased retail, parking, housing, restaurants, arts, cultural opportunities, and outdoor amenities.
Crandall Arambula played a crucial role in guiding the transformation of a 27-acre block of City-owned land in Mesa’s downtown. They conducted economic analysis and developed urban planning scenarios, incorporating input from community stakeholders. The recommended urban planning concept, economic strategy, and development framework were approved by the City Council. Now, the City of Mesa is issuing an RFP to select a development team for this site, which has been dormant for nearly 30 years.
Crandall Arambula collaborated with the citizens of Gilbert, Arizona, to develop their inaugural Heritage District Master Plan alongside the Redevelopment Plan. The main goal of this plan was to create an actionable strategy for redeveloping Town-owned land, which constitutes most of the non-residential property in the District. Over the past decade, Gilbert’s downtown Heritage District has seen significant commercial and retail growth, evolving into a vibrant entertainment hub
Policy & Regulation Projects
Crandall Arambula prepared an Architectural and Urban Design Manual for the City of Issaquah, completed in August 2018, providing guidelines for development proposals in Central Issaquah that include tools for urban design, parking, architectural fit, affordable housing, mixed-use, and district visions, while ensuring alignment with community values and facilitating a comprehensive community engagement process.
Crandall Arambula developed Objective Design & Development Standards (ODDS) for Sand City's new multifamily and mixed-use projects, translating existing guidelines into quantifiable standards through analysis, stakeholder engagement, and project management, culminating in the adoption of the ODDS document in May 2024.
Crandall Arambula developed universal, objective standards for Newport Beach to replace the subjective, ad-hoc system of multifamily housing design regulation, enhancing certainty and predictability for applicants, with tasks including project management, analysis, and the adoption of new design standards in March 2024.
Crandall Arambula developed text and graphic illustrations for the Tropico Transit Oriented Development district to support a mixed-use, high-density neighborhood, focusing on diverse employment, housing opportunities, and pedestrian-friendly public spaces, with tasks including project management, analysis, stakeholder engagement, and the adoption of new design standards in 2023.
Crandall Arambula evaluated Glendale's multi-family design standards to identify and amend constraints inhibiting development, aiming to stimulate investment in housing and address the affordable housing shortage, with tasks including project management, analysis, design tools creation, and the adoption of new design standards in 2023.
Crandall Arambula collaborated with Glendale staff to update commercial zoning standards, introducing new Objective Design Standards (ODS) to facilitate residential and mixed-use development in commercial areas, supported by thorough analysis, stakeholder engagement, and the creation of a Pattern Book, with the Tropico TOD ODS adopted by the City Council in 2023.
Crandall Arambula developed an easy-to-administer ODS document for Grand Terrace, streamlining the development review process and eliminating barriers to housing production, supported by thorough analysis, stakeholder engagement, and comprehensive design tools, ultimately integrating the guidelines into the city's code.
Crandall Arambula developed city-wide design standards for Coachella, addressing the need for affordable housing by creating a baseline for housing proposals, engaging stakeholders, and providing comprehensive guidelines, which led to a broader overhaul of the city's land use and development review process.









































