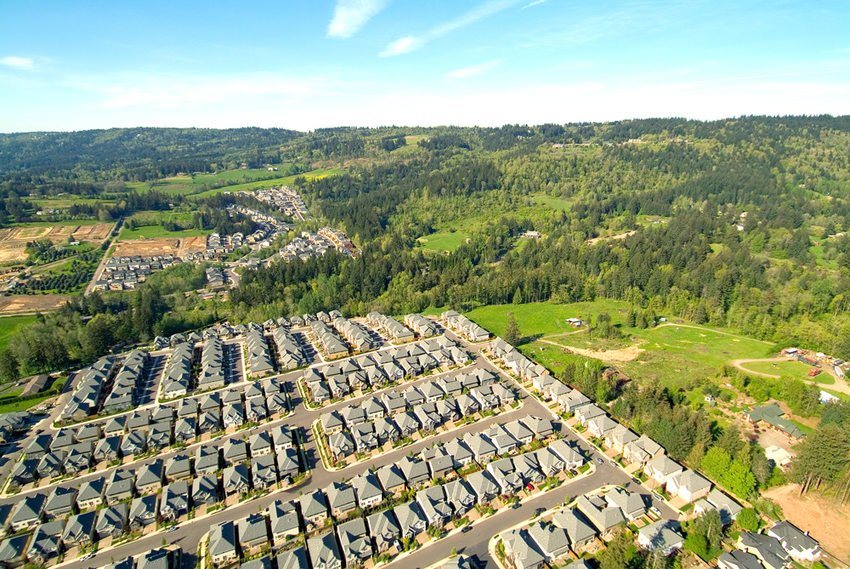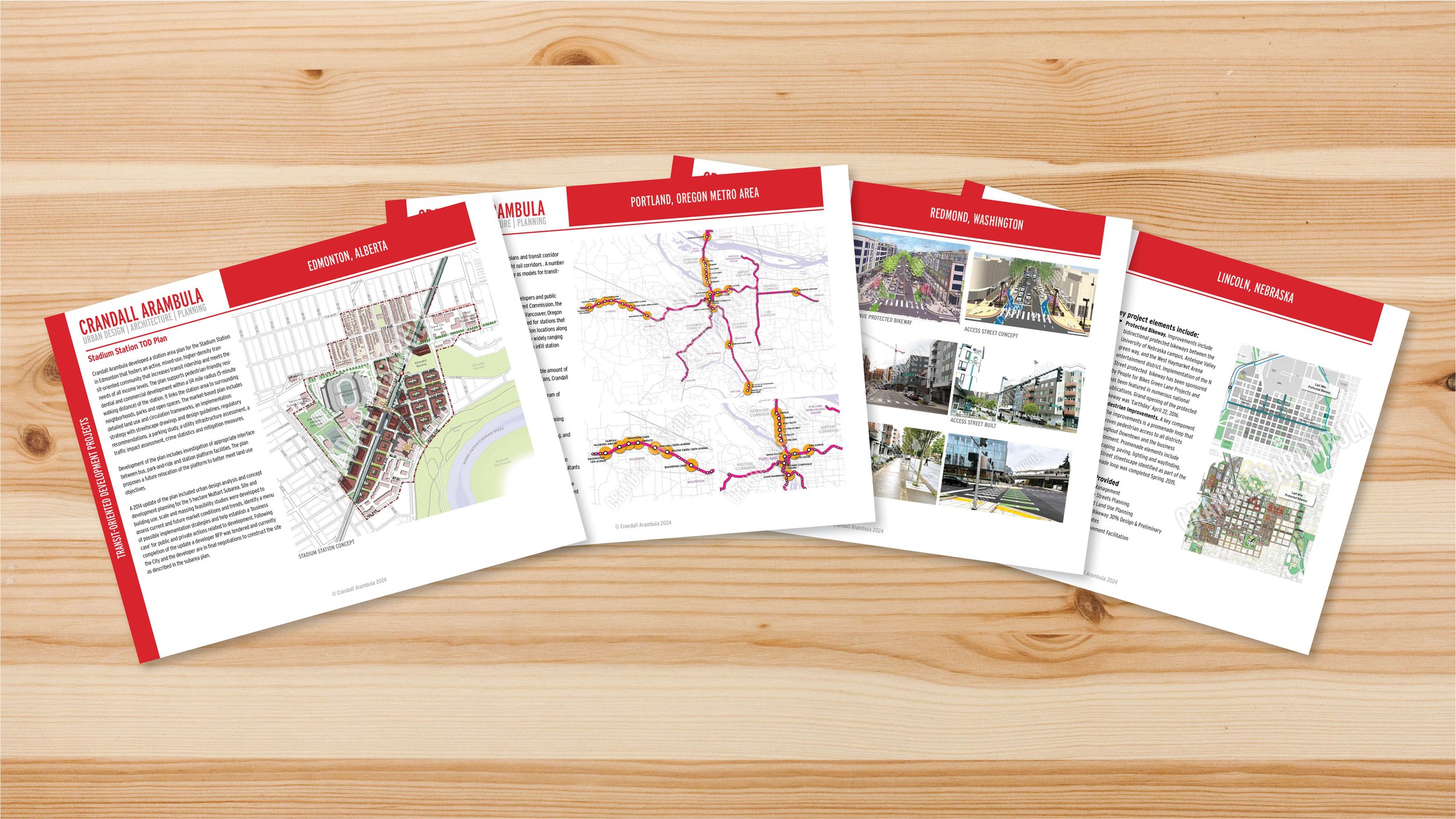Edmonton, Alberta, Canada - Stadium Station TOD Plan
/Crandall Arambula developed a station area plan for the Stadium Station in Edmonton that fosters an active, mixed-use, higher-density transit-oriented community that increases transit ridership and meets the needs of all income levels. The plan supports pedestrian-friendly residential and commercial development within a 1/4 mile radius (5-minute walking distance) of the station. It links the station area to surrounding neighborhoods, parks, and open spaces. The market-based plan includes detailed land use and circulation frameworks, an implementation strategy with streetscape drawings and design guidelines, regulatory recommendations, a parking study, a utility infrastructure assessment, a traffic impact assessment, crime statistics, and mitigation measures.
Development of the plan includes investigation of the appropriate interface between bus, park-and-ride, and station platform facilities. The plan proposes a future relocation of the platform to better meet land use objectives.
A 2014 update of the plan included urban design analysis and concept development planning for the 5-hectare Muttart Subarea. Site and building use, scale, and massing feasibility studies were developed to assess current and future market conditions and trends, identify a menu of possible implementation strategies, and help establish a ‘business case’ for public and private actions related to development. Following completion of the update, a developer RFP was tendered and currently, the City and the developer are in final negotiations to construct the site as described in the subarea plan.















