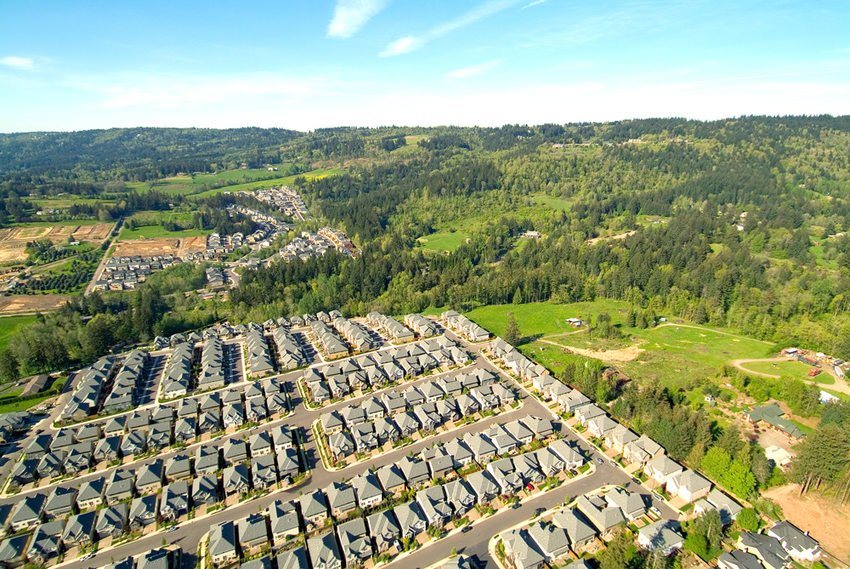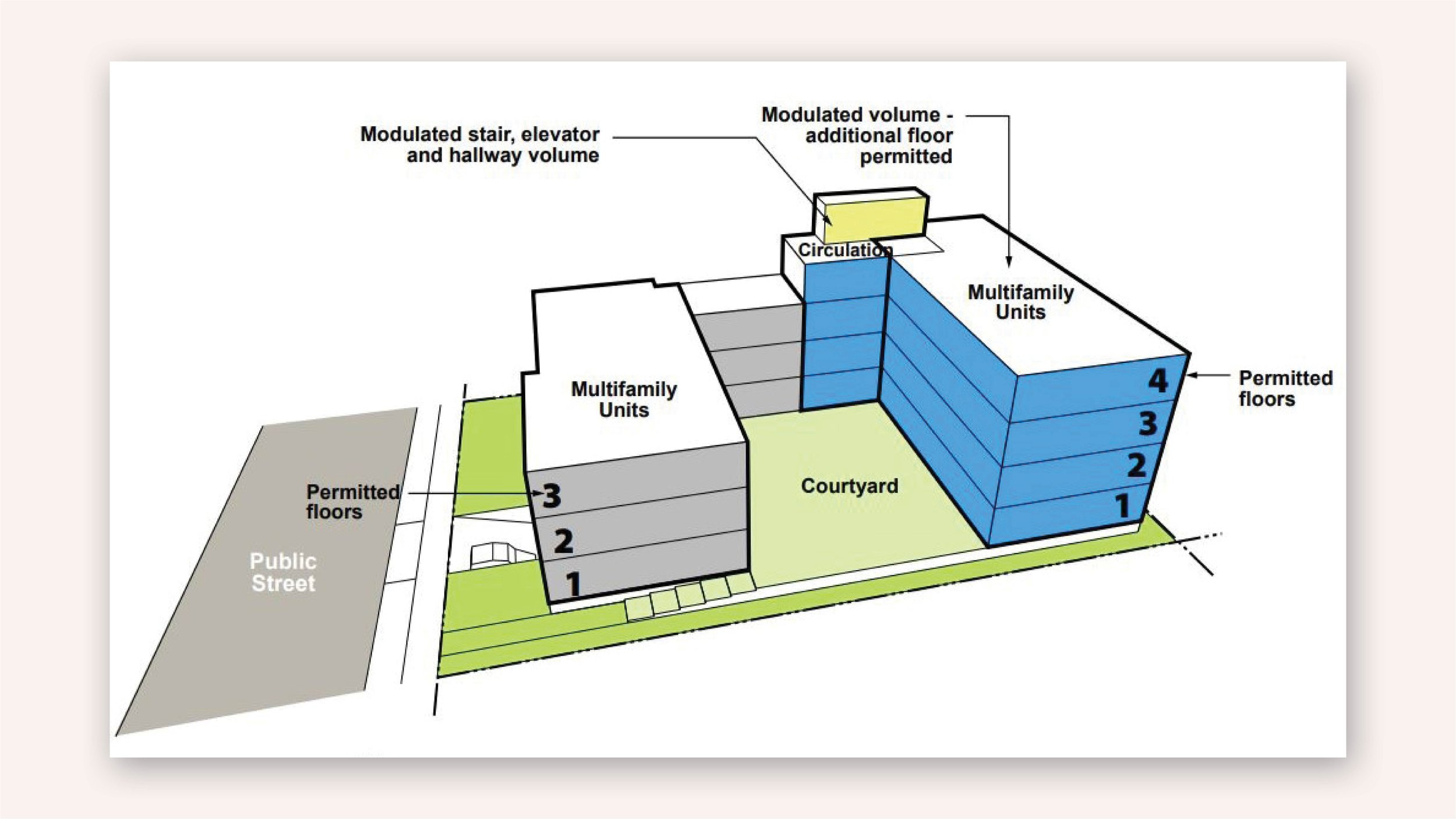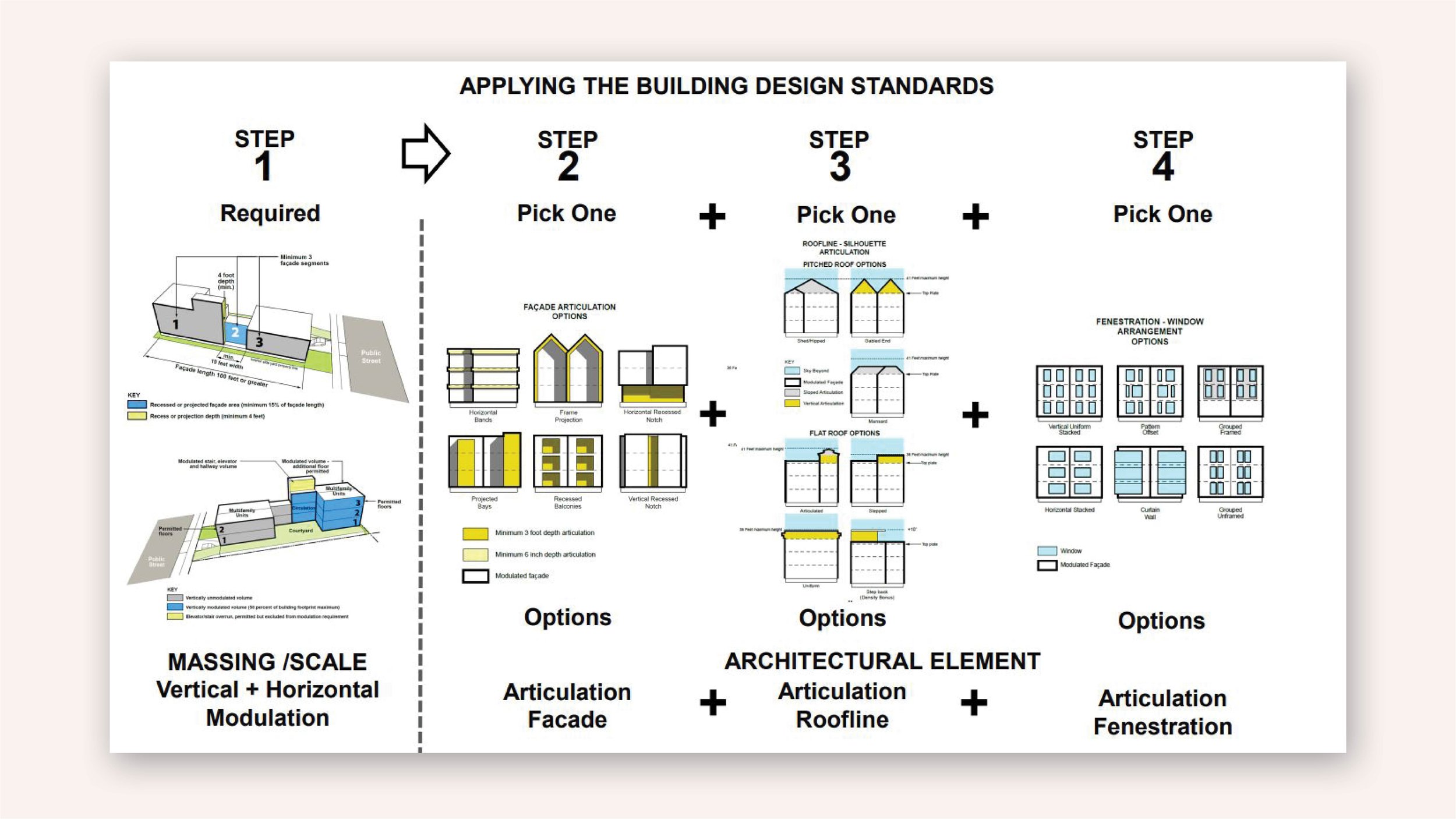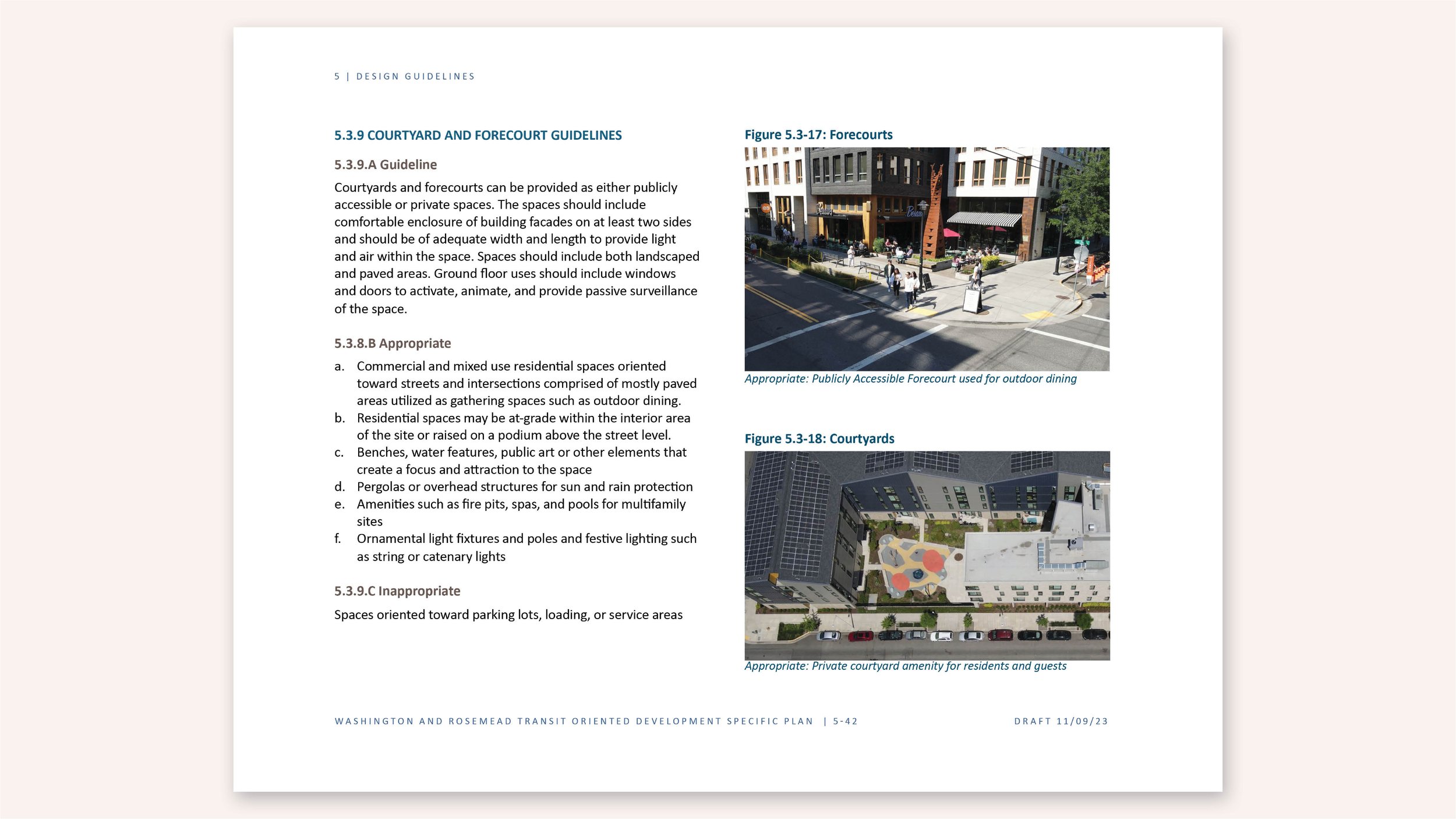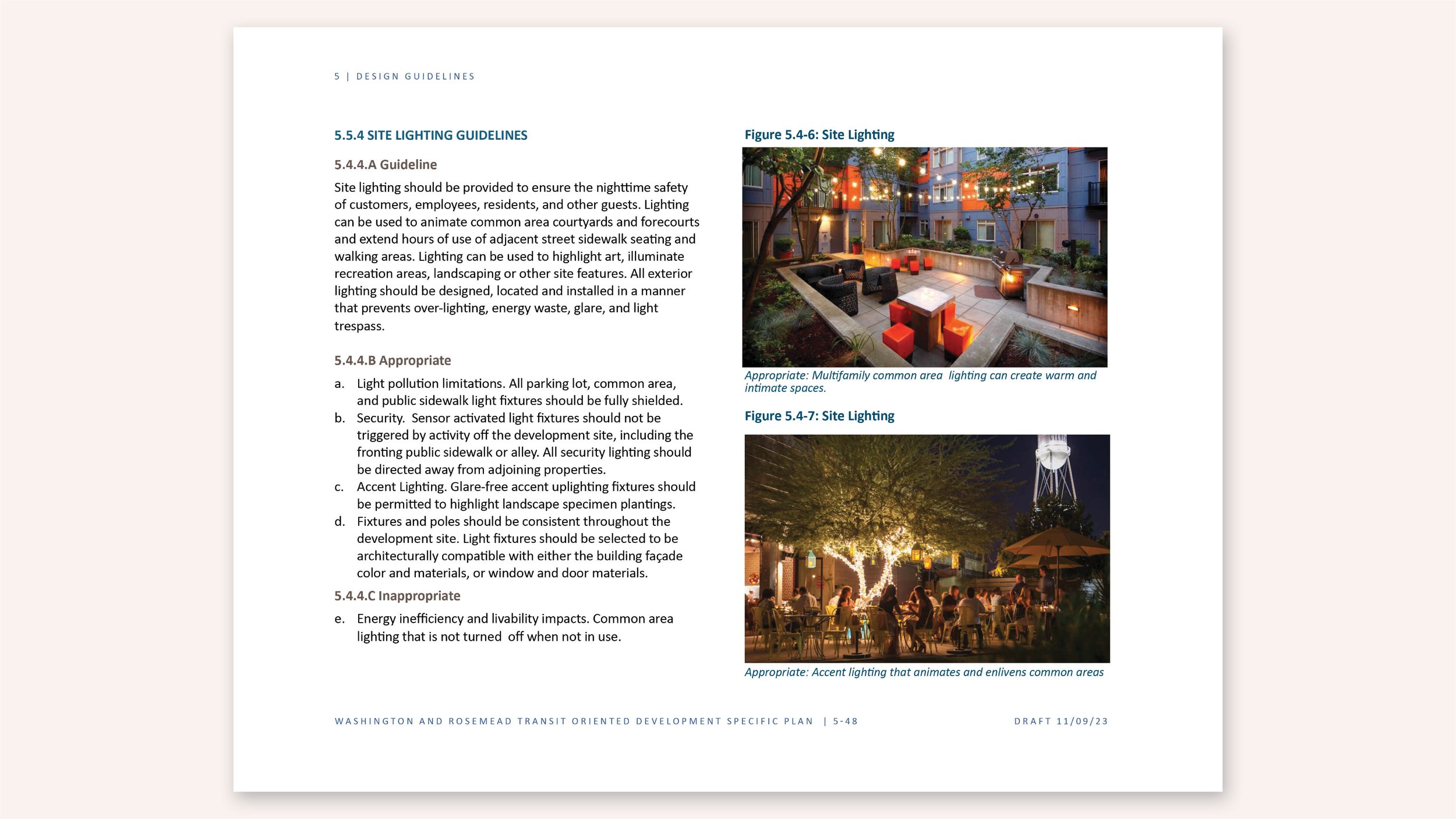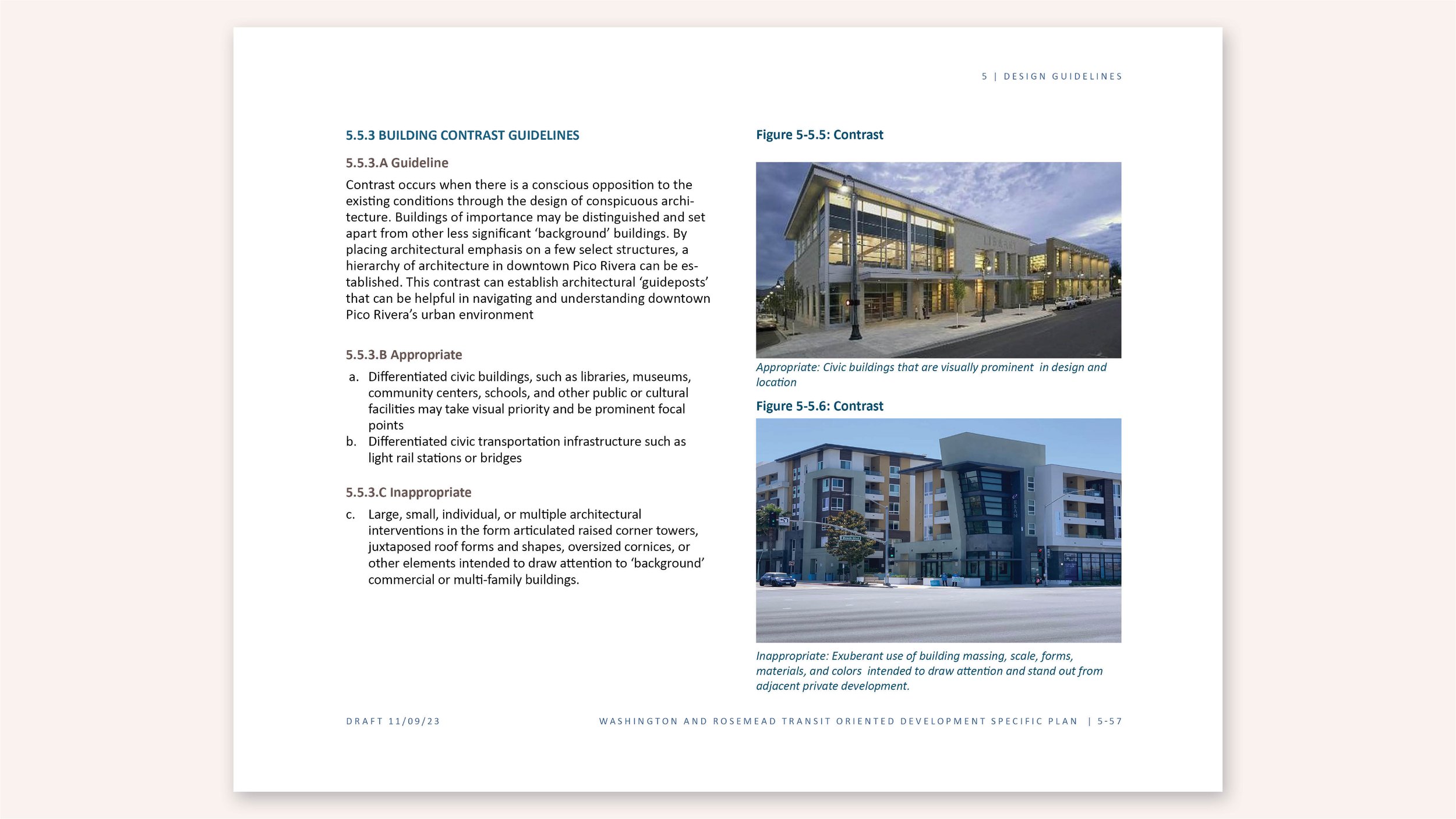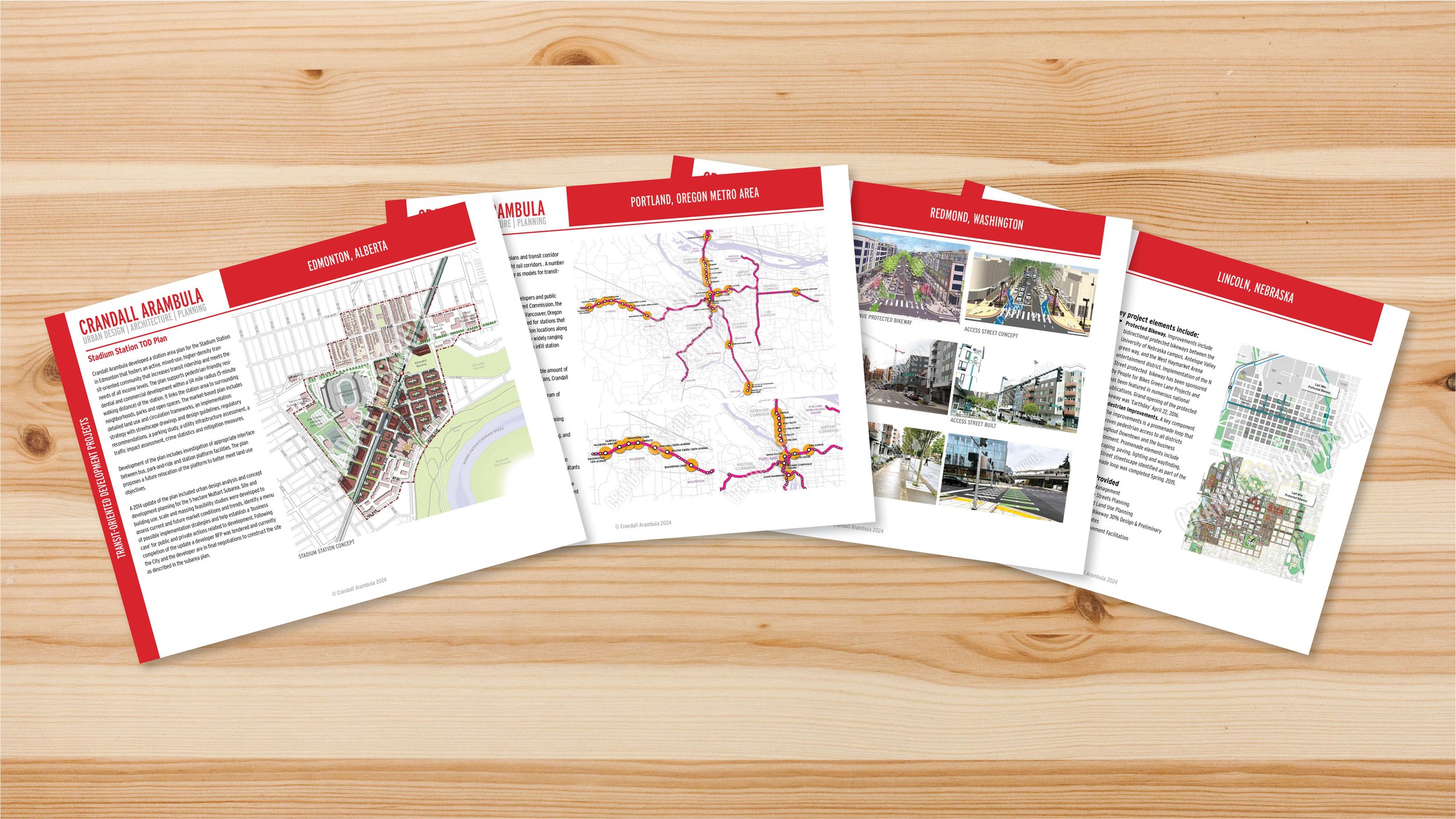Regional Planning
Our planning process positions a region for greatness.
Most regional plans are developed from a ‘10,000-foot elevation’ perspective without understanding what needs to happen at the ‘ground level’. Our process is effective because we can address both the big picture and the ground-level issues required to produce effective—and implemented—regional plans.
Regional plans are hard to get right—they are often ineffective and unimplemented.
Regional planning processes typically suffer from limited scope, compromised political support, unreliable base information, limited or insignificant public involvement in the decision-making process, and unrealistic implementation cost estimates.
KEY FEATURES:
Standardized Plan Evaluations
Evaluate the strengths and weaknesses of the region’s existing plans and policies to show citizens and planners where they are as the process begins.
Thorough Problem Definition
Begin with the question, “Is there a problem?” Problems are identified through a base case analysis that considers resource management, transportation, quality of life, and economic vitality.
Imaginative What-Ifs
Generate solutions to create low, medium, and high levels of improvement. Push the envelope by asking, “What if we did this...?” to ensure that all potential solutions are identified and analyzed.
Emphasize Quality of Life and Economic Vitality
Regional plans are traditionally shaped by land use and transportation concepts.
A community's resilience in the face of unpredictable events, quality of life, and economic vitality must be given equal billing.
An Understandable Process
A clear and understandable planning process is essential. Clearly articulate the steps in the planning process and secure the commitment of all key parties to create a plan that makes a difference.
Objective Development & Design Standards
Crandall Arambula works with local communities to craft regulatory updates and streamlined approval actions that can address affordability issues for multi-family and mixed-use district zones.
Most metropolitan regions across America are experiencing a shortage of housing production at crisis levels and a contributing factor is the utilization of development and design standards or subjective design guidelines that have proven to increase the cost of construction and approval time for multifamily developments. As such, the production of affordable housing, particularly housing targeted to moderate and low-income households is falling far short of what is needed. While many cities may lack the gap financing tools to subsidize affordable housing, all have the legislative authority to remove regulatory barriers that are impeding housing production.
Crandall Arambula works with city staff to create new or draft amendments to Objective Development and Design Standards (ODDS) that:
Allow new residential projects to achieve the development of the maximum number of housing units allowable based on current or new residential densities.
Ensure that new projects are not only compatible with existing neighborhood development in terms of scale, form, and massing but also include sufficient architectural design without being prescriptive.
Help City staff planners facilitate new housing by streamlining the design review and approval process by providing a set of clear expectations for quality development that reflect the community’s design priorities and complement the unique characteristics of a city’s downtowns, districts, and neighborhoods.
Provide applicants a clear understanding beforehand of what requirements apply to a proposed multi-family or mixed-use development that will enable them to design a project that meets those requirements before submittal, thereby saving time and money.
Crandall Arambula has successfully:
Provided development and design standards that are clear and objective. Many cities create standards that are overly complicated. We subscribe to the philosophy that ‘less is more’. We provide only essential standards while allowing for architectural innovation and creativity.
Converted subjective design standards to objective design standards free of prescriptive style or requirements that may increase construction costs while retaining essential design characteristics that are described in guideline documents.
Provided design review process flexibility as an essential means to increasing the construction of additional housing units. We provide fast-track approval processes that include ministerial review utilizing ODDS as the primary means of reviewing development proposals with options for developers to opt-out and utilize existing standards or guidelines for approval processes conducted by an existing design review board or planning commissions at their discretion.
REPRESENTATIVE PROJECTS
Glendale, California (Click to view)
Newport Beach, California (Click to view)
Westminster, California
Coachella, California (Click to view)
Sand City, California (Click to view)
Grand Terrace, California (Click to view)
TOD Regulations
EDMONTON, AB CITYWIDE TOD REGULATIONS
Crandall Arambula creates TOD regulations that foster high transit ridership, an all-season 18-hour active and vital station environment, and safe, direct, and convenient active transportation access between destinations of the station area.
Crandall Arambula has developed TOD Regulations –Standards and Guidelines for region-wide transit networks, corridors, and station areas that identify appropriate transit-oriented development around transit stations for multiple transit modes including LRT, BRT, and commuter rail. Our regulations have contributed to billions of dollars of TOD because they address the fundamental real estate requirements for high-density mixed-use development, with or without the presence of transit.
The Regulations apply at a minimum to the area within a quarter mile (400 meters) of the station.
The Regulations are used to communicate the City’s minimum expectations for quality development in objective and measurable terms. The regulations include cogent text and descriptive graphics that are used by reviewing boards, commissions, or staff to assess compliance with the proposals by applicant property owners, developers, and their designers.
Context-specific regulations vary for ‘Station Area Types’ have been identified for each existing and planned LRT station throughout the entire system. While all station areas are anticipated to have a mix of uses, these Station Area Types describe the intended station area character and predominant uses.
The principal components of the TOD Regulations are:
Station Area Specific Regulations – Applicable to respective Station Area Type site and building uses densities, and desired built form and massing.
Public Realm Regulations – Define the development site perimeter street and open space expectations
REPRESENTATIVE PROJECTS
Edmonton, Alberta
Portland, Oregon Region
Minneapolis - Saint Paul Minnesota Region
Denver, Colorado Region
Salt Lake City Region, Utah
Design Guidelines
PICO RIVERA, CALIFORNIA - WASHINGTON AND ROSEMEAD TOD DESIGN GUIDELINES
Guidelines must define appropriate and inappropriate development.
Design guidelines give developers and citizens an understanding of the City’s expectations and provide consistent criteria by which to review proposed projects. They ensure a degree of order, harmony, and quality within the built environment so that individual buildings and projects succeed on their own while also contributing to a unified and distinctive downtown.
Guidelines do not prescribe specific design solutions. They are not rigid requirements without flexibility. Rather, they provide a descriptive template for maintaining and improving urban character, ensuring that new development respects the unique qualities of the city’s existing character. Design guidelines should be viewed as an opportunity to propose new and innovative designs.
REPRESENTATIVE PROJECTS
Racine, Wisconsin
Oak Park, Illinois
Lincoln, Nebraska
Milwaukie, Oregon
Astoria, Oregon
Stevenson, Washington
Albany, Oregon
Portland, Oregon
Pico Rivera, California
Issaquah, Washington

