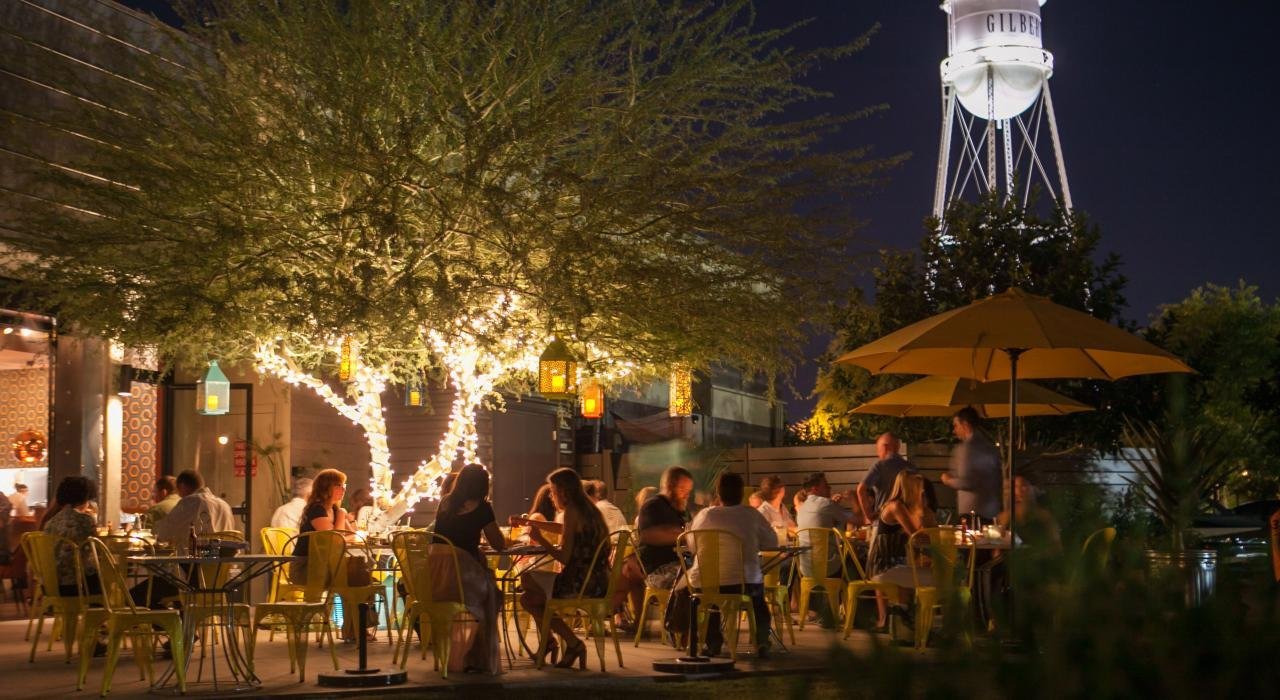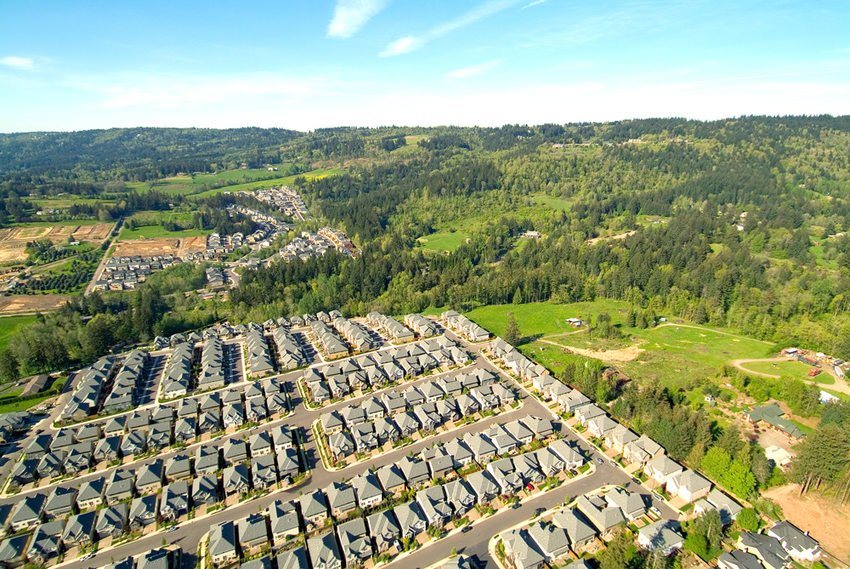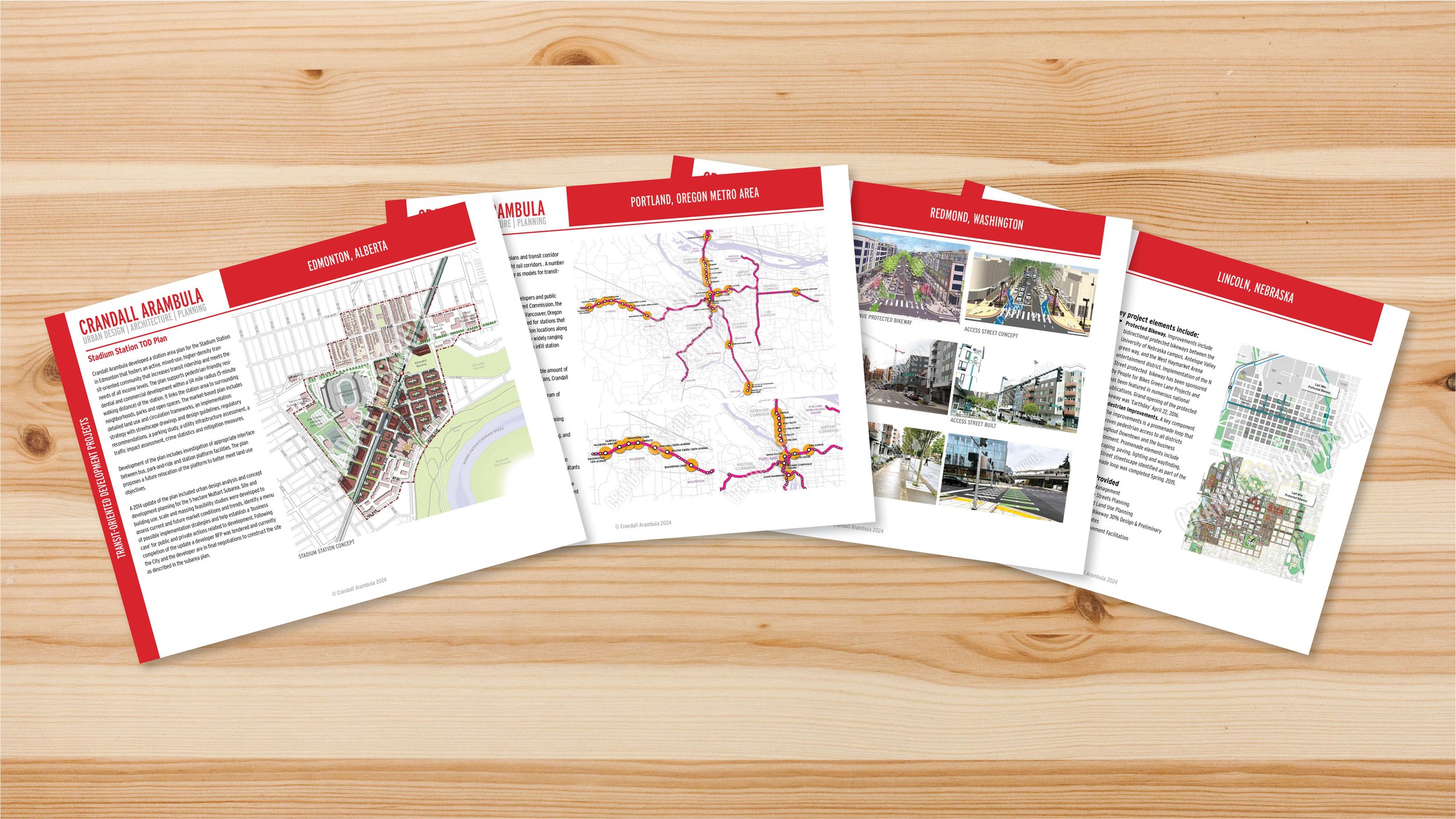Knoxville, Tennessee - Downtown Civic Vision Plan
/Summary
Crandall Arambula’s downtown civic vision and urban design plan for Knoxville establishes the city as the economic and cultural heart of the region while preserving the City’s historic architectural character. The plan creates a revitalized (retail) main street and entertainment district, a civic plaza, and residential, office, and mixed-use development. Crandall Arambula developed a downtown circulation framework for pedestrians, bicycles, autos, transit, and parking with linkages to the University of Tennessee and the waterfront. The plan includes an implementation strategy prescribing short- and long-term projects that have catalyzed widespread reinvestment in new downtown development and improvements.
Outcomes
Guided by the Plan, the City has offered redevelopment incentives, including tax abatements, low-interest loans, and reduced permit fees, which have spurred the renovation of virtually every historic building in the downtown into residential, commercial, or retail spaces including restorations of the Bijou and Tennessee Theaters. Other developments include:
Residential Development - 900 new residential rental and condo units within downtown
Lodging - 600 new hotel rooms
Parking - The Market Square Parking Garage
Retail - Renovation of the historic S&W Cafeteria building, construction of a new multi-screen cinema, a new Mast General anchor retail store, and numerous other new retail shops and restaurants.

















