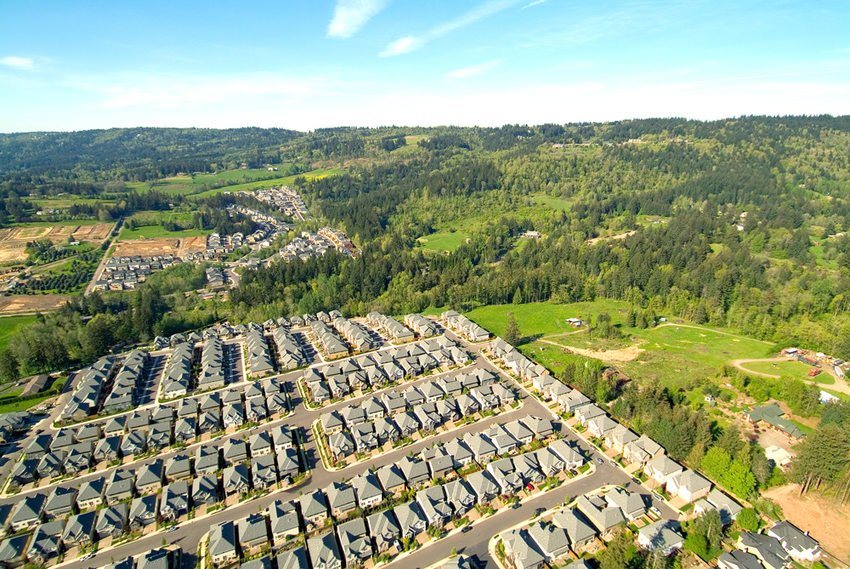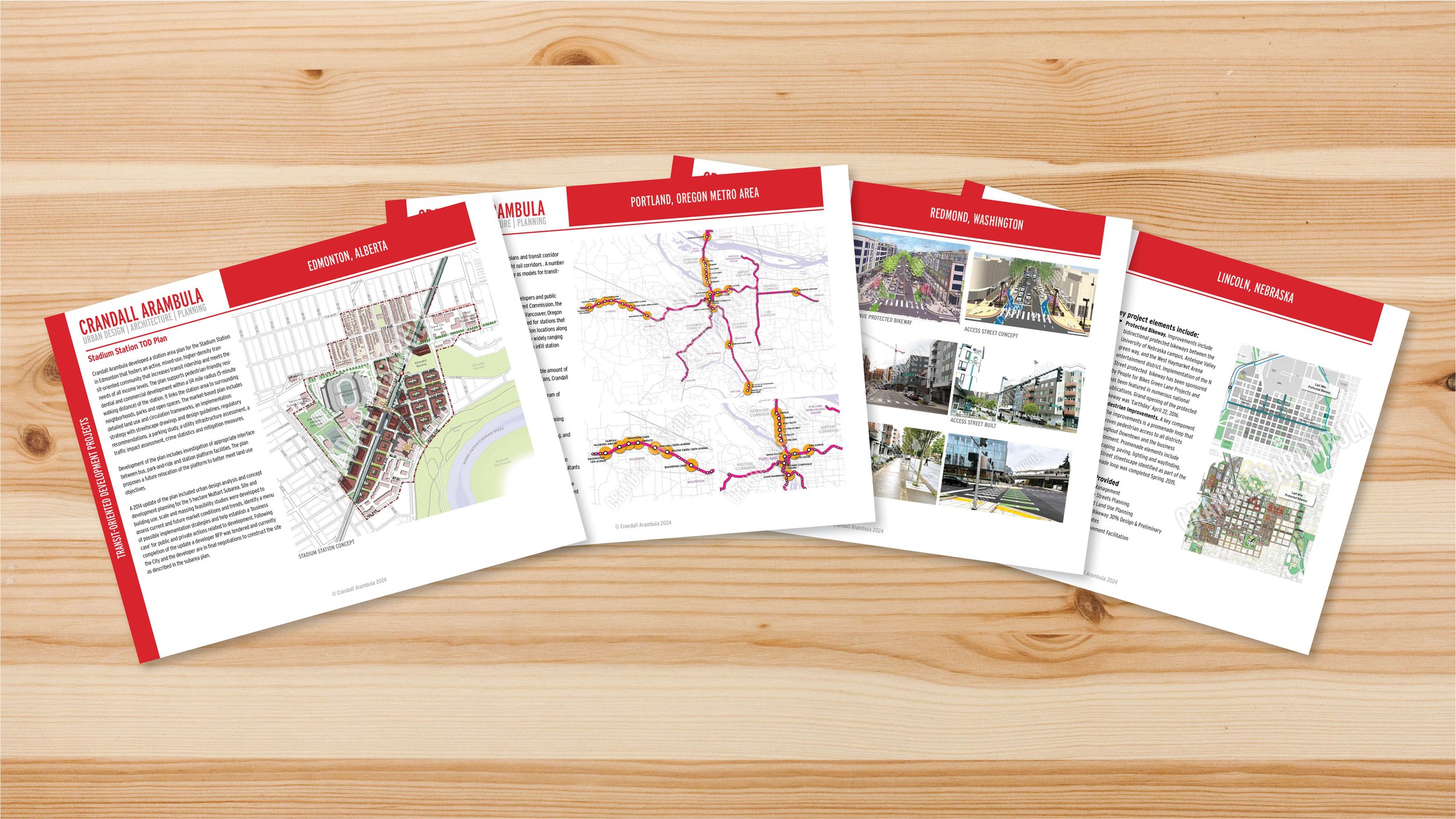Redmond, Washington - Overlake Village District Plan & Complete Streets Guidelines
/Summary
The Overlake Village District Plan and Complete Street Guidelines define the street grid, streetscape character, and design elements for Overlake Village’s transit-oriented development. The guidelines incorporate complete street principles for integrating pedestrian, bicycle, personal vehicle, and transit vehicle circulation focused around an LRT station planned by Sound Transit’s East Link light rail expansion project. The guidelines also address the station’s employment uses north of the freeway with a planned pedestrian/ bicycle bridge located directly adjacent to the station.
During the initial stages of the plan study, Crandall Arambula recognized that SoundTransit’s preferred East Link LRT alignment was inconsistent with the City of Redmond’s Overlake Village vision. An alternative preferred alignment was developed through a public charrette process and was approved by Sound Transit in May 2010.
The new preferred alignment:
Reduces construction costs by $50 million
Captures a larger transit market and increases transit ridership
Significantly reduces impacts to property owners & businesses
Reduces light rail travel time by allowing faster train speed
Services Provided
Project Management
Integrated Land Use Planning
Schematic streetscape design standards and details
Public involvement/meeting facilitation that included meetings with project advocates, stakeholders, the public, & City Council
















